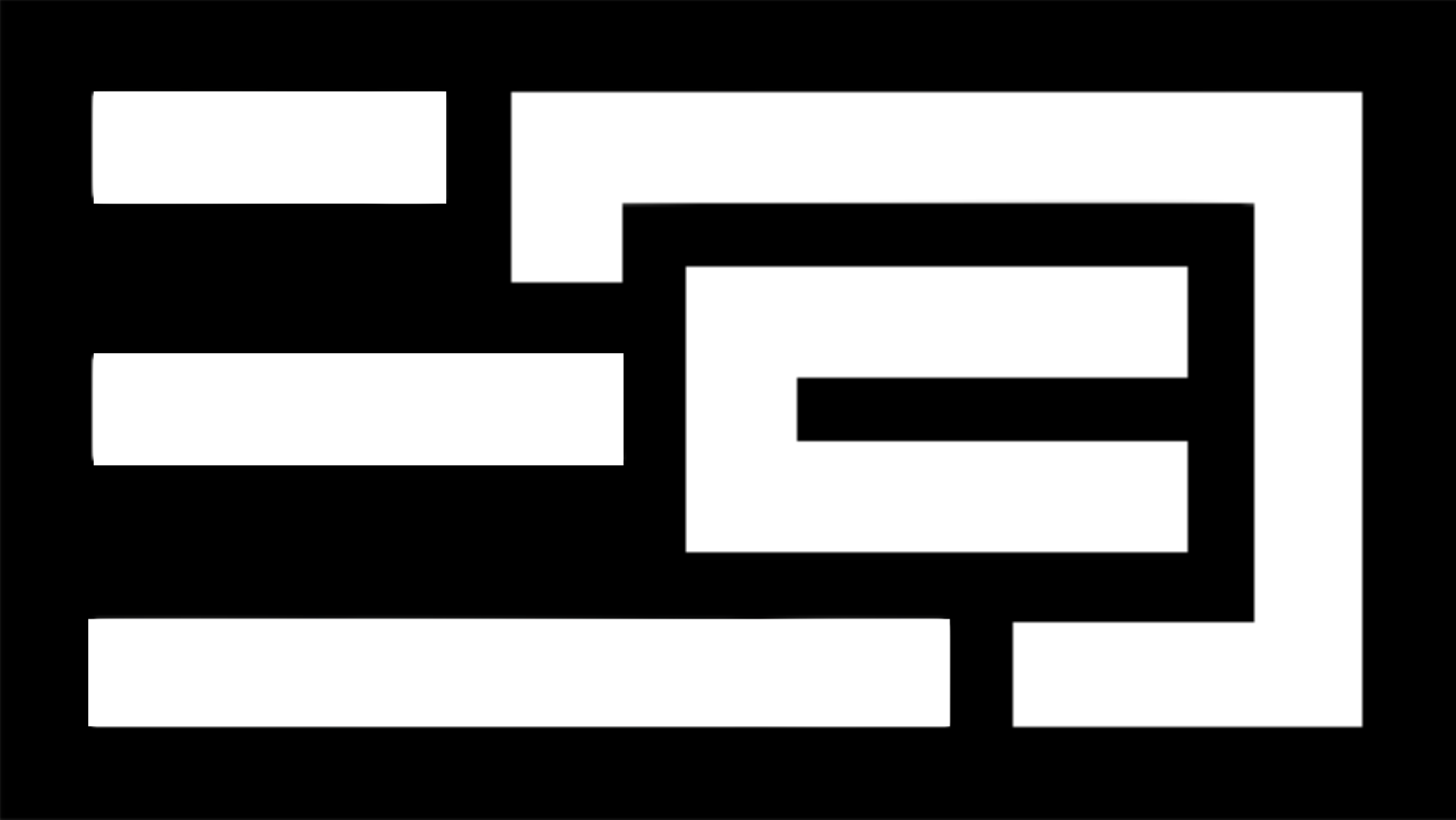Our team will take precise measurements of your space and develop a personalized design project plan for your new kitchen, bathroom, closet, or outdoor area. Throughout this collaborative process, we will closely engage with you to grasp your preferences, requirements, and envisioned outcome. These design plans will encompass a functional layout tailored to suit you and your family’s needs. Moreover, they will facilitate seamless product selection and installation. Rest assured, our custom project plans are an integral part of all our kitchen, bathroom, closet, and outdoor designs.
Services.
Services
Based on the custom design plans, materials, and product choices you have made, we will generate a realistic 3D rendering of your actual kitchen incorporating your selected products. This valuable service offers a glimpse into how your completed project will appear in lifelike 3D, serving as a visual aid. While our rendering services are an optional luxury, we highly recommend taking advantage of them due to the scale of these projects. This will allow you to witness your ideas, preferences, and vision materialize, assisting you in making informed decisions regarding product, color, and material selections for your new space.
Visuals



